Small learning curve and easy-to-use interface. Once you start using our platform, you will master creating 2D and 3D plans in no time.
Kitchen Planner


A kitchen is the heart of any house. It's a place where families gather, cook, eat and entertain. Such an important room needs to have the right appliances and furniture. Your kitchen should also be functional and stylish and reflect your family's needs.



The kitchen planner tool takes the stress and guesswork out of any kitchen design project. The software makes it easy to plan your kitchen reno without having any CAD experience or needing to hire a professional designer.
Our extensive library of design items, furniture and finishings offers endless design opportunities. Try out different layouts, designs and styles from the comfort of your home. Choose from existing templates or start from scratch. Drag and drop items where you need them until you've found the perfect look.
Preview your designs in 3D and virtually walk through your new kitchen before starting the work. Share your ideas and designs with your family and friends, and make your next renovation fun.
Envisioning how your kitchen will look can sometimes be challenging, especially if you're thinking of changing the layout and moving things around. Planner 5D takes that guesswork out, so you can easily create a space that works for you and your family. Design your ideal kitchen layout from scratch or use one of our existing templates.
Starting your project in 2D makes it easy to input measurements and add windows, doors, and other features to create a floor plan. The software seamlessly converts your design into a 3D rendering so you can preview all the changes as you go along. A virtual walkthrough lets you view your kitchen's appearance before starting work, helping you save money and time. Add shadows and lights to see a realistic view of your kitchen's appearance.
There are many different kitchen designs, depending on your space. Here is a brief overview of the most popular kitchen floor plans you can incorporate into your home.

As the name suggests, this kitchen is shaped like the letter L, with two walls forming a 90-degree angle. The L-shaped kitchen typically has a lot of counter space, making it ideal for cooking and entertaining. It also provides easy access to all kitchen appliances, saving time when preparing meals. This kitchen design is often used in homes with limited space, as it is a very efficient way to use the available space.
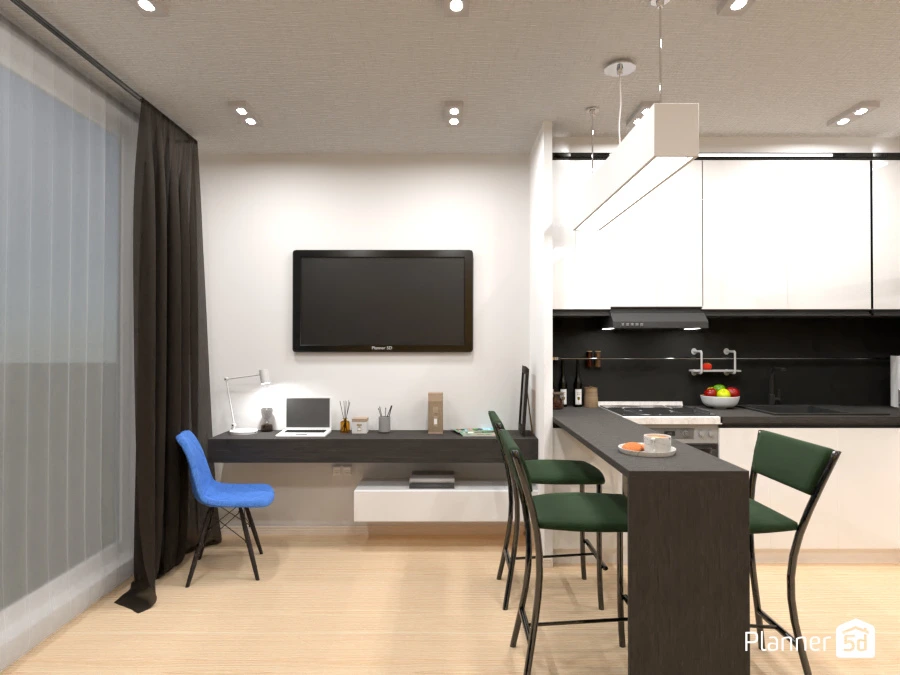
A U-shaped kitchen is arranged in the shape of the letter "U." There are three walls of cabinets or appliances, with the fourth wall left open for a work area, dining area, or both. U-shaped kitchens are usually large enough to accommodate multiple cooks, making them ideal for families. They also provide plenty of storage and counter space, making them ideal for those who love to cook and entertain.
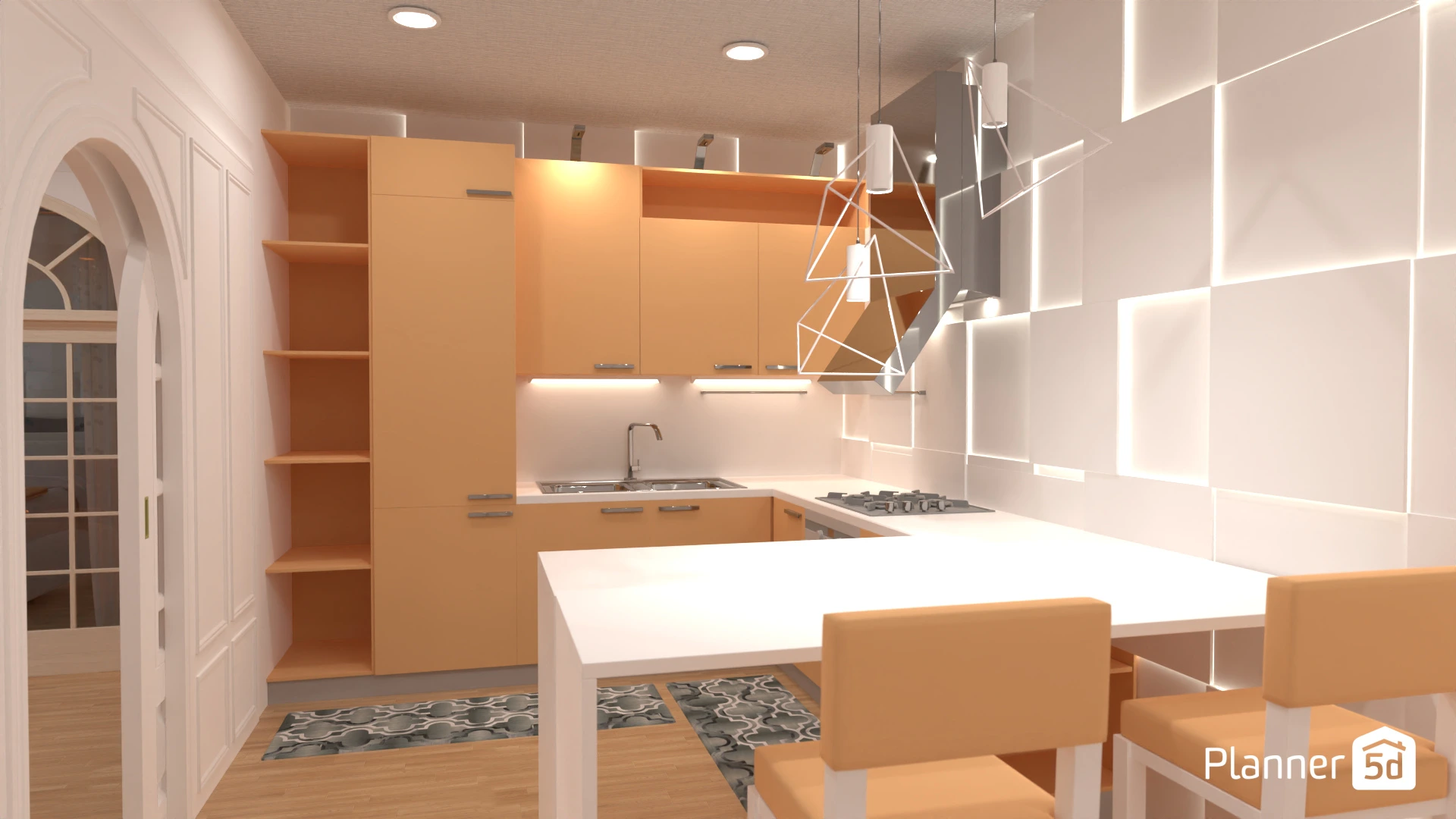
This type of kitchen typically features a large central island that can be used for food preparation, dining, or storage. The island is often surrounded by aisles or work zones, allowing easy movement around the kitchen. Island-shaped kitchens are typically very spacious, making them ideal for entertaining.
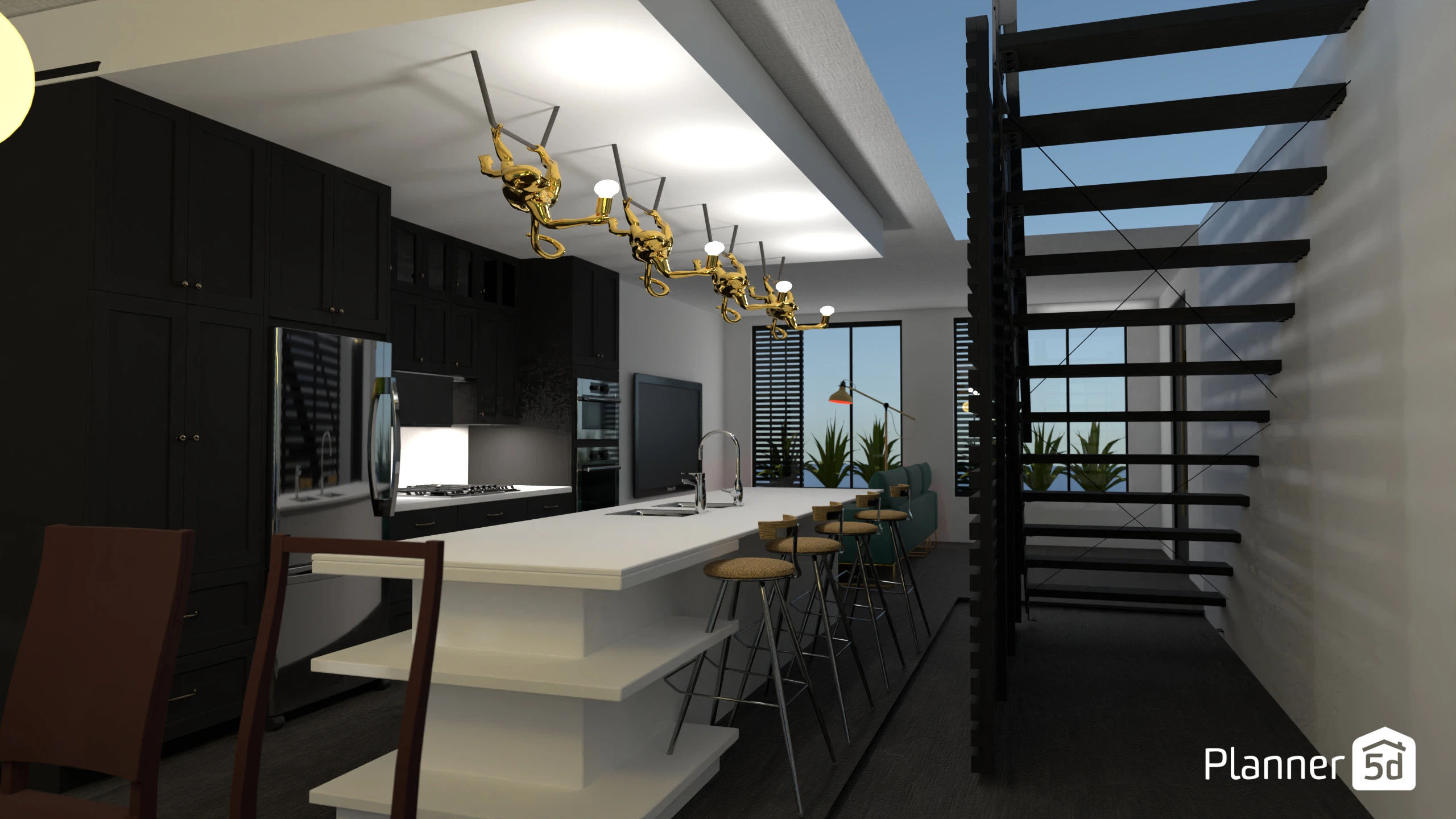
An open-concept kitchen is open to the living room or dining room. This kitchen design allows more interaction with guests and family members while cooking. It also provides a more spacious feel to the kitchen. An open-concept kitchen can also make small spaces feel larger and brighter.
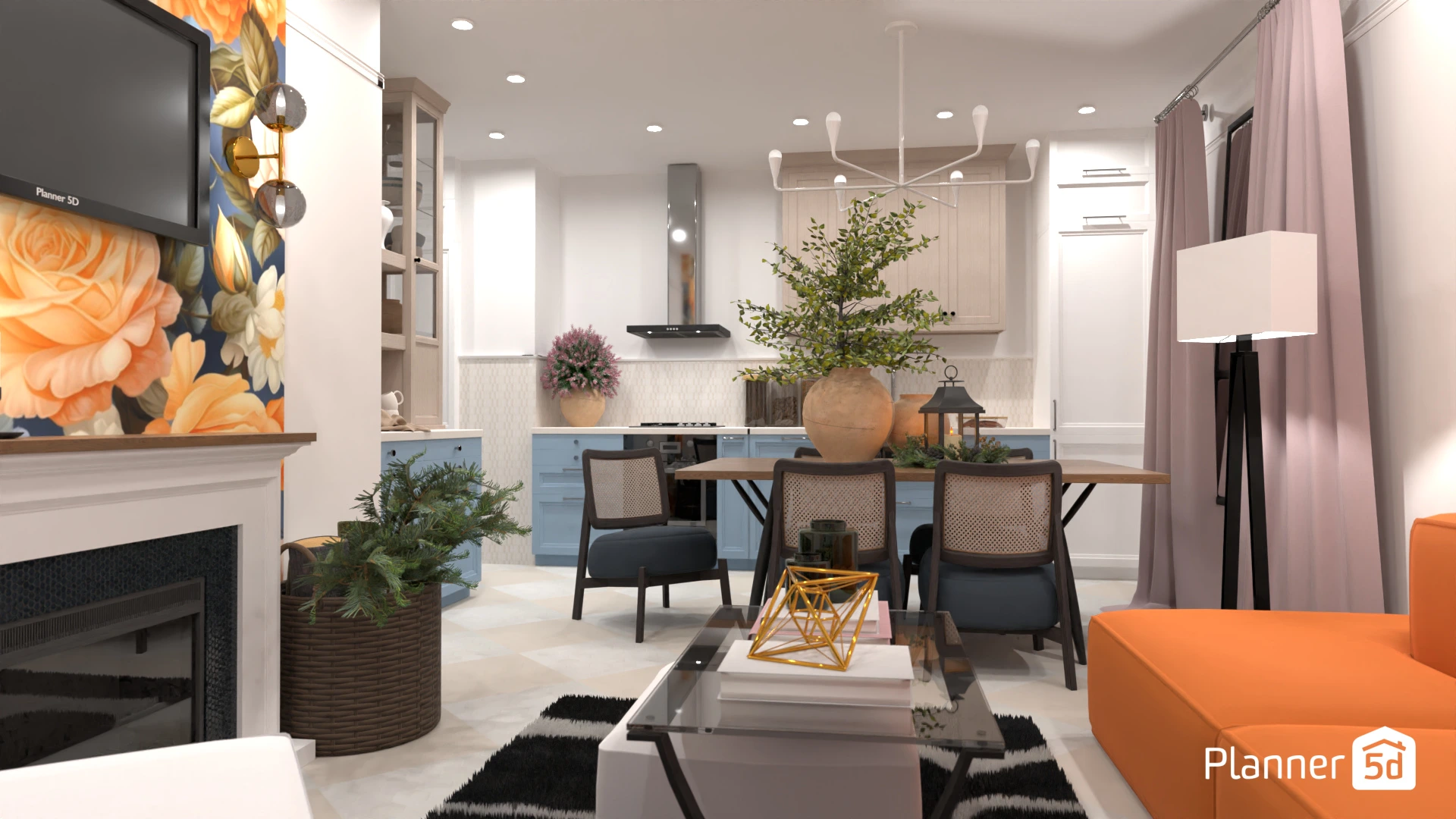
Galley kitchen designs are characterized by two parallel rows of cabinets and countertops that create a narrow walkway. This type of kitchen is often found in smaller homes or apartments, as it is a very efficient way to use space. One advantage of galley kitchen designs is that they allow multiple cooks to work simultaneously. Another advantage is that all the cabinets and appliances are within easy reach, making it easy to grab what you need while cooking.
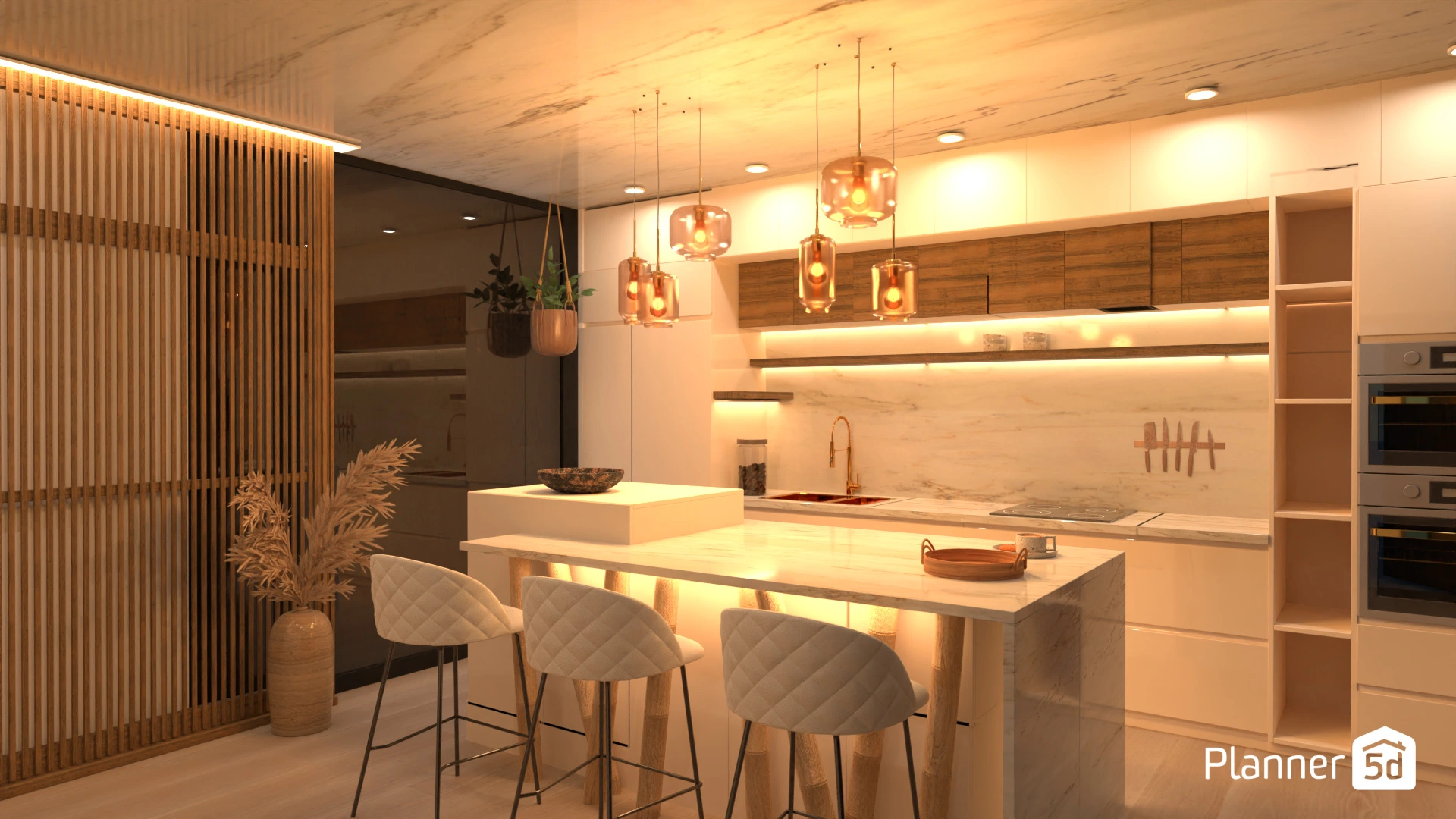
Small kitchens have unique challenges. Not only are they smaller in size, but they also can't accommodate as many appliances, cabinetry or additional furniture. These kitchens are usually found in small apartments, only include the basics and have limited storage. While they might have a galley or L-shaped layout, they are scaled in size and function.
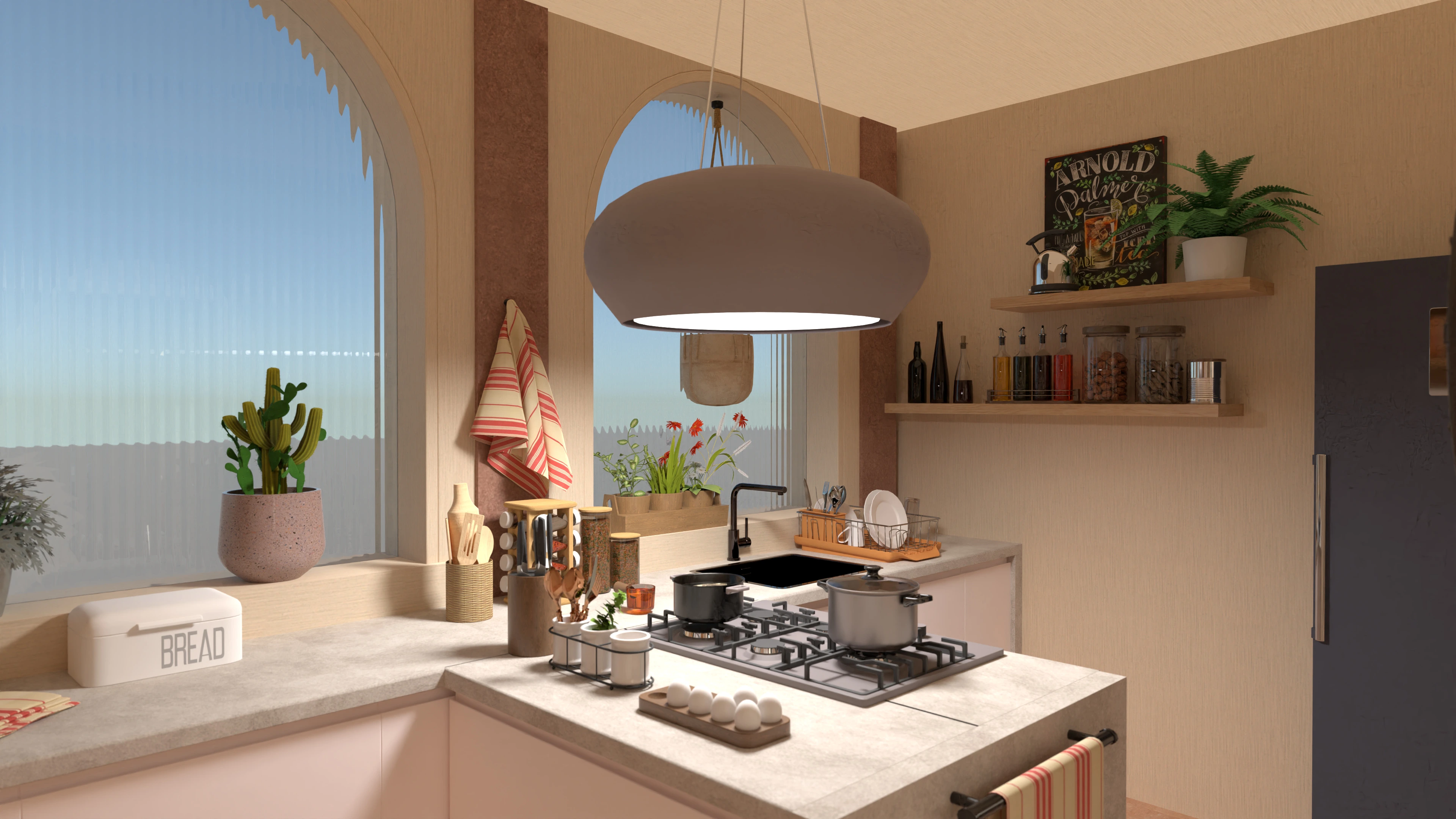
Planner 5D has an extensive library of ready-to-use templates for easy kitchen planning. You can adapt all the templates to your specifications, adjust them as needed or use them as inspiration.

Every great kitchen project starts with a floor plan. Draw walls, windows and doors and adjust as needed. Add in cabinets, kitchen islands and any other design features you want. Move everything around until you find the perfect layout.
Once you have the ideal kitchen layout, it’s time to make your kitchen space work for you. Add in appliances, from built-in refrigerators and ovens to sinks, to stoves, light fixtures and small appliances. Choose your finishings and decor from our extensive product library and adjust as needed.
You can easily preview your kitchen design in 3D at any time during the process. You can also make adjustments as needed without knowing any specialized CAD programs. Create high-resolution renderings of the finished product and share them with family and contractors.
Kitchen design can be daunting, but with a little planning, it doesn't have to be. Here are a few things to keep in mind before you start:

Small learning curve and easy-to-use interface. Once you start using our platform, you will master creating 2D and 3D plans in no time.
You decide how much time you want to spend on your designs. You can be done in half an hour or less, and the program is always accessible. All you need is a good Internet connection.
Create detailed and precise layouts that reflect your kitchen's appearance, including the room walls and windows. With this process, you can make more informed decisions about how your space will look, including correct furniture placement and decor choices.
Our platform opens up great possibilities without the expensive price tag of design studios. Our goal is to bring your dreams closer to reality without breaking the bank.
Affordable doesn't take away from the professional results you can achieve with our platform. Our extensive item library is filled with beautiful, intricate pieces that offer much-needed inspiration and everything you need to create the perfect design.
Don't hesitate and join huge community of designers!
Check out more home design ideas below
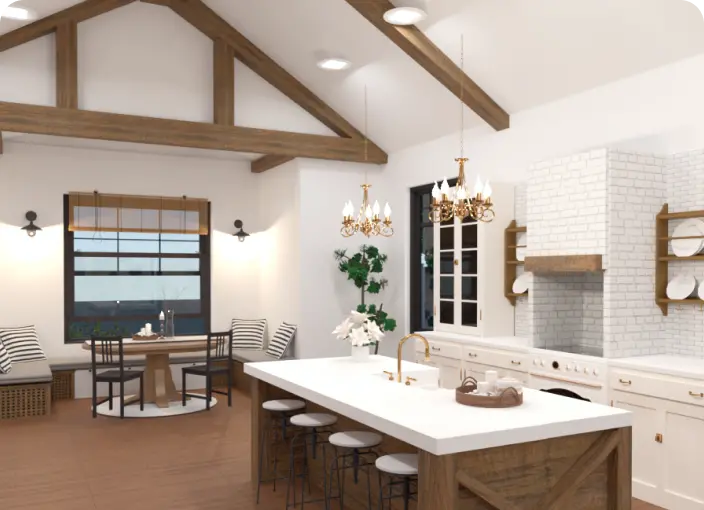
Who would’ve thought that a kitchen remodel can be so exciting? Planner 5D allows you to get fully creative with your designs.
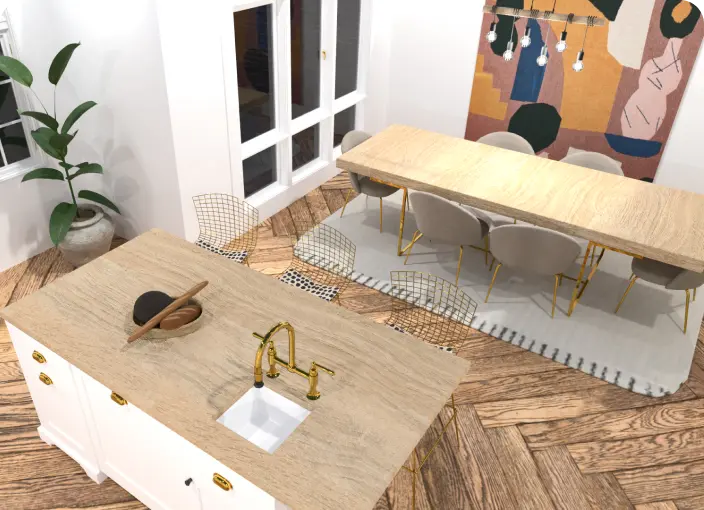
Did you know you can generate a 3D image of the dining room layout in under 5 minutes? With Planner 5D, it's very much possible.
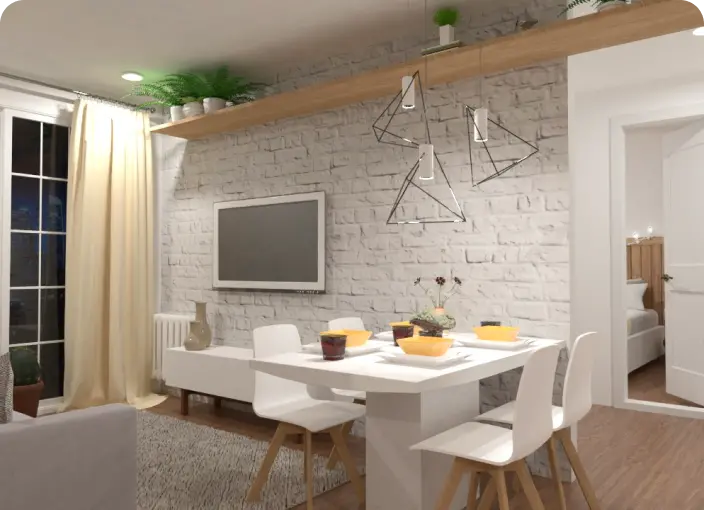
Get the inspiration for Kitchen design with Planner 5D collection of creative solutions.
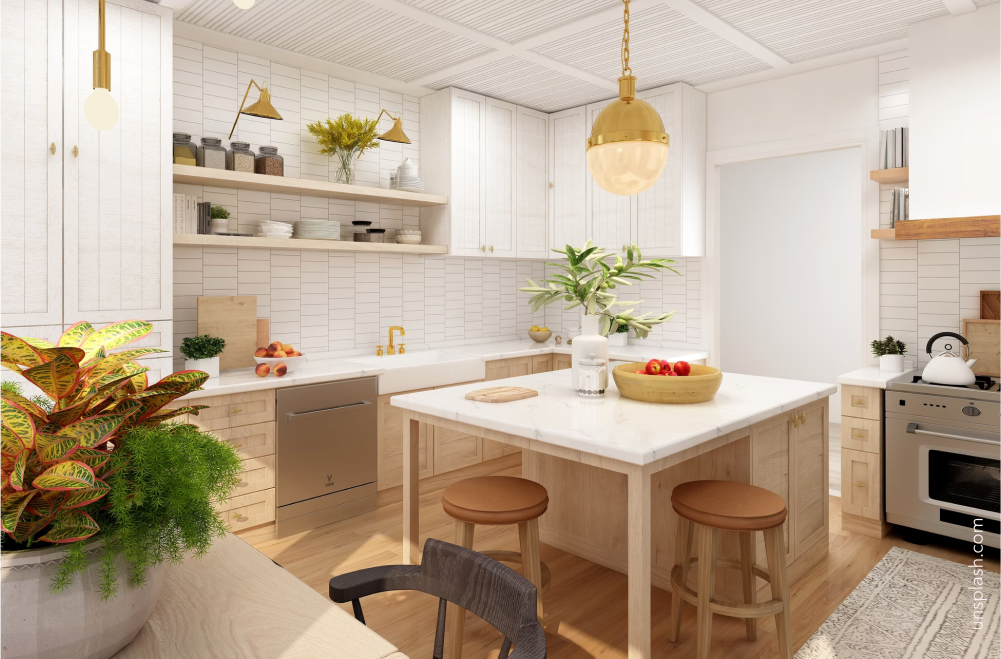
Check out our list of tips for choosing the perfect table for your home.
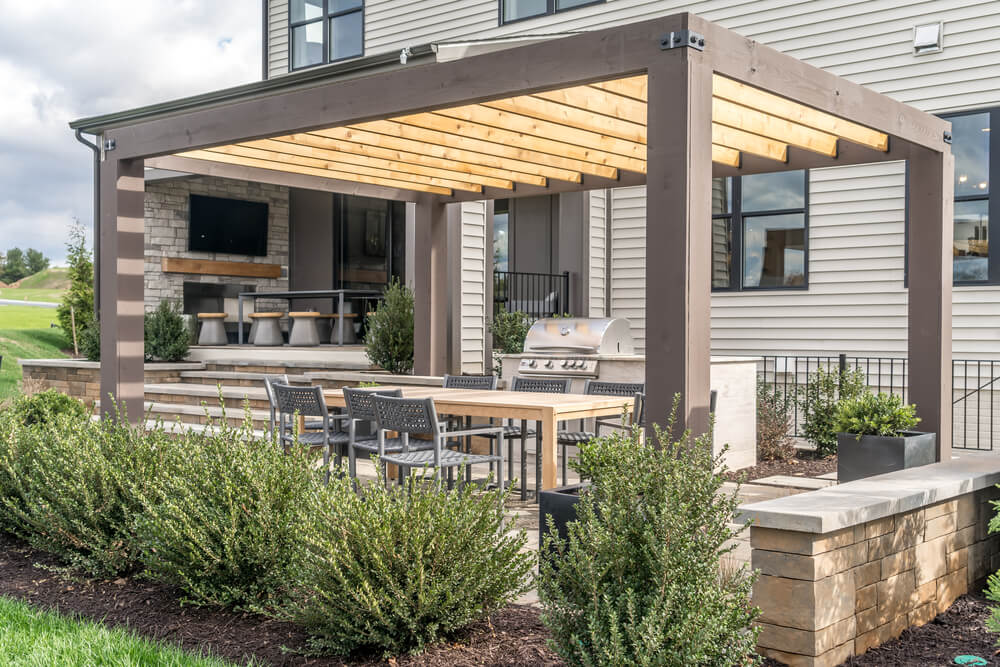
Thinking of an outdoor kitchen? Here are some great ideas to inspire your next project.
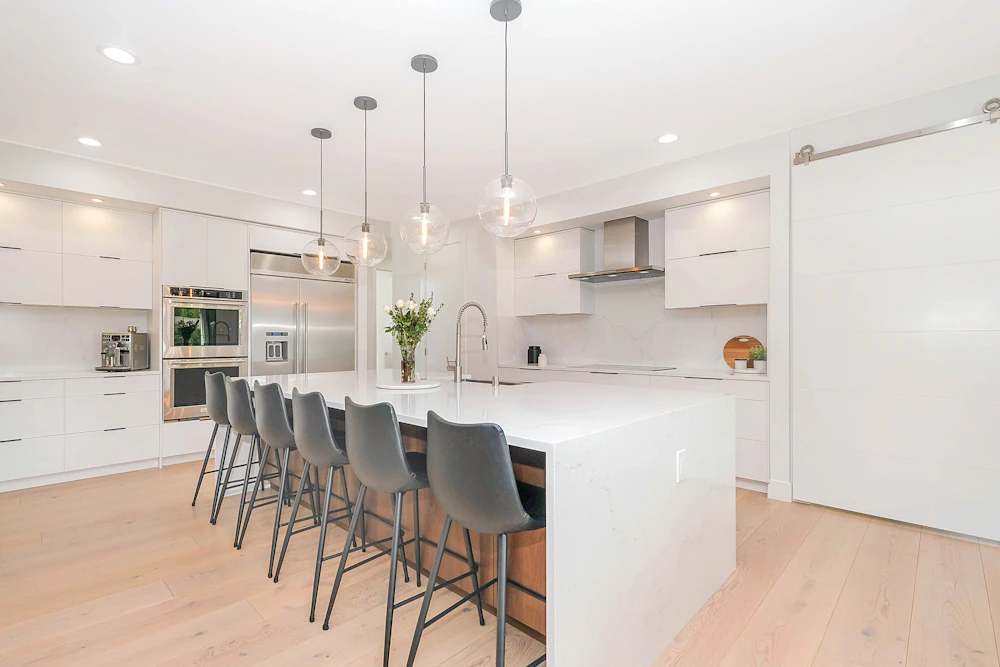
This post outlines seven easy tips for designing a functional kitchen that will help you create your dream kitchen.
Find inspiration and visualize your ideas with a simple home design tool to make your dream home a reality
Attract clients, bring their space to life with visualization tools, 4K renders, and stunning AI design technologies
Already have an account? Sign in